
Welcome to Deco Seatonville Townhomes, where modern design meets family-friendly living. As an award-winning builder, DECO has crafted a community that combines innovative architecture, smart design, and sustainable practices to create homes that are as functional as they are beautiful. Nestled in the heart of Seatonville, this community offers a perfect blend of urban convenience and suburban tranquility, making it an ideal place for families, professionals, and anyone looking for a vibrant yet peaceful lifestyle.
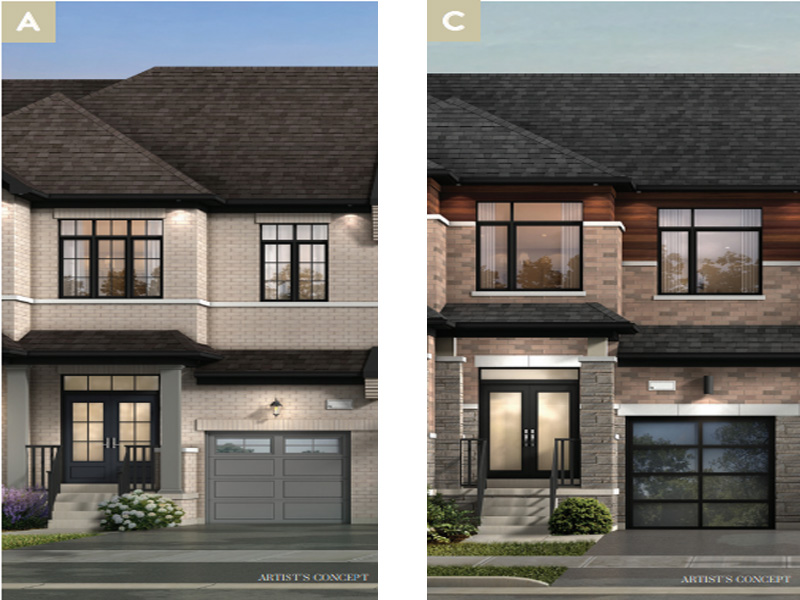
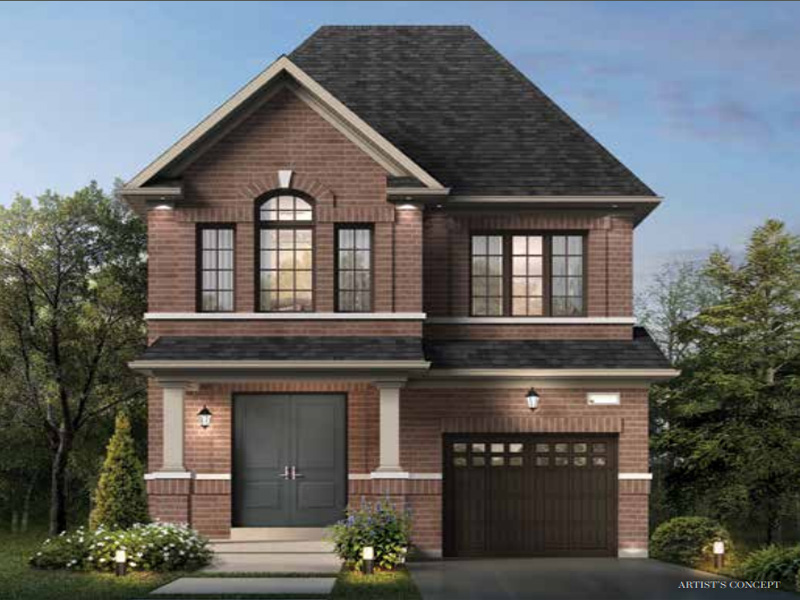
Pricing & Payment Timeline
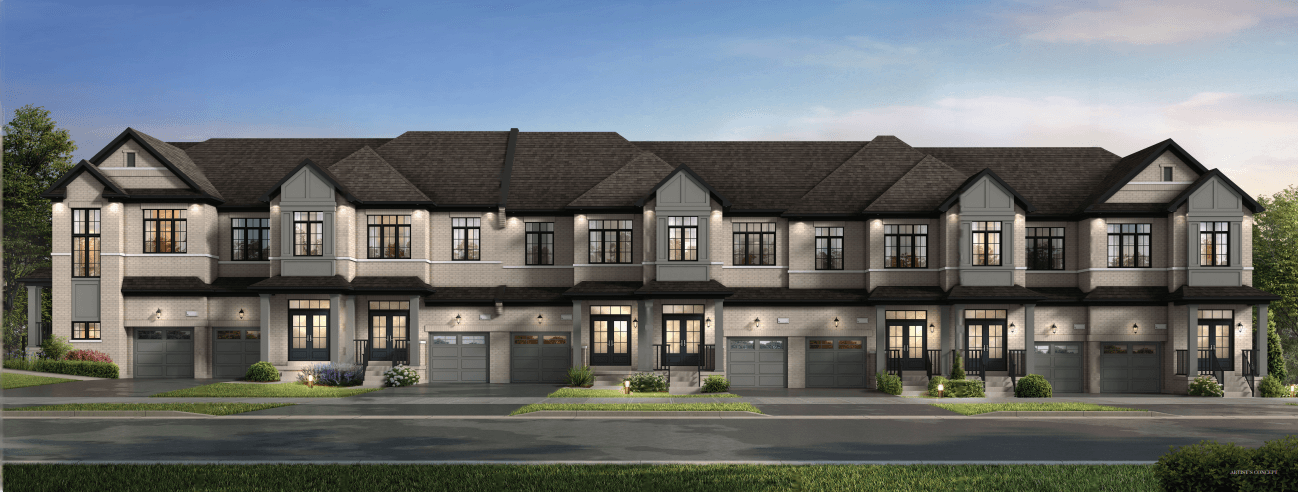
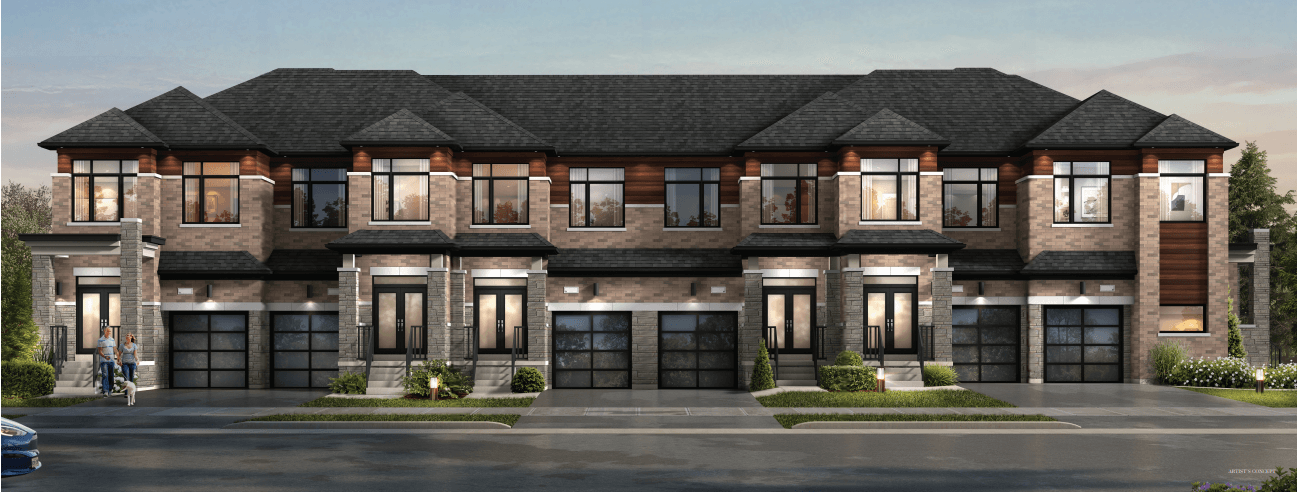
At Deco Seatonville, we believe that your home should be as smart as it is beautiful. That’s why our townhomes are equipped with modern features and amenities designed to make your life easier and more enjoyable. From energy-efficient appliances and smart home technology to stylish finishes and open-concept layouts, every detail has been carefully considered to enhance your living experience.
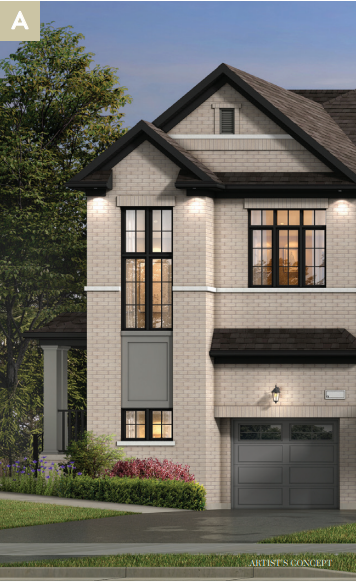
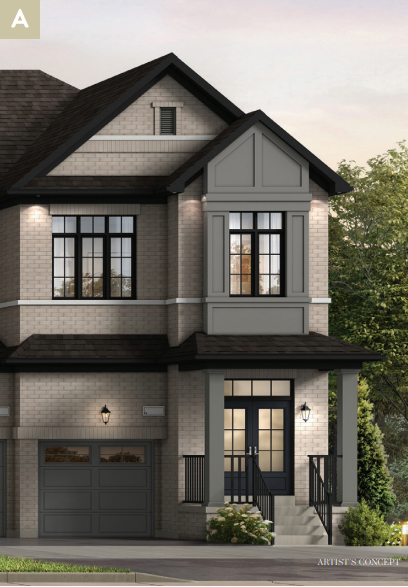

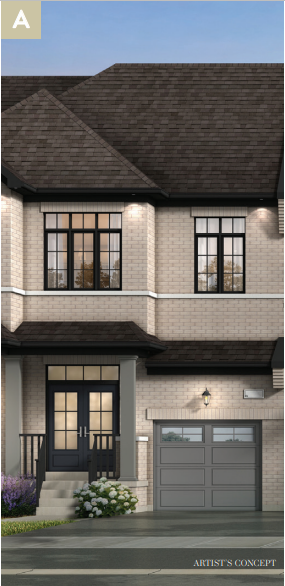
Located in the heart of Seatonville, our townhomes offer the best of urban village living. This vibrant community is designed to provide everything you need right at your doorstep. From top-rated schools and shopping centers to restaurants and recreational facilities, Seatonville is a place where convenience meets quality of life. With easy access to major highways and public transportation, commuting is a breeze, making it an ideal location for professionals and families alike.
Seatonville is more than just a place to live—it’s a place to thrive. The community is designed to foster connections, with parks, walking trails, and community events that bring neighbors together. Whether you’re enjoying a quiet evening at home or exploring the local attractions, you’ll find that Seatonville offers the perfect balance of urban excitement and suburban tranquility.
Deco Seatonville offers a variety of townhome models, including The Maple Corner, The Elm, The Birch, and The Oak End. These range in size from 1,611 sq. ft. to 1,858 sq. ft., with modern finishes, open-concept layouts, and energy-efficient features.
Pricing varies depending on the model, size, and customization options. For the most accurate pricing, please contact our sales team or schedule a visit to discuss your specific needs.
Yes, all Deco Seatonville townhomes are designed with energy-efficient features, including high-performance windows, insulation, and energy-saving appliances, to help reduce utility costs and environmental impact.
Absolutely! Deco Seatonville offers a range of customization options, including floor plans, finishes, and upgrades, so you can create a home that reflects your unique style and preferences.
The community features beautifully landscaped parks, walking trails, playgrounds, and fitness centers, providing residents with plenty of opportunities to relax, stay active, and connect with neighbors.
This website is not intended to solicit buyers or sellers currently under contract with another brokerage. The information contained herein has been obtained through sources deemed reliable. By submitting your email address, you agree to receive various promotional materials from us such as event notices, and new project announcements. We do not represent, nor are we the exclusive brokerage for the developer. We represent YOU – “the buyer.”
We are independent realtors with Dream House Real Estate , Brokerage. We do not represent the builder. We specialize in pre-construction sales and through our developer relationships have access to insider sales & true unit allocation in advance of the general realtor and the general public.Your personal details wont be shared, other than dDream House Real Estate , Brokerage Provided information would also be used for future marketing purposes.